Day 98 of 111. Barcelona, Spain
We are in Barcelona, Spain. The excursion today focused on the works of Antonio Gaudi, a Spanish Catalan architect best known as a practitioner of Catalan Modernism. We toured his best known work, a huge church called the “Sagrada Familia”. It looks like a cathedral but is officially designated as a basilica (a church granted special privileges by the Pope due to the visit by Pope Benedict.) A cathedral is a church that contains the seat of a bishop. Only one church in a region can be a cathedral and a different church already has the bishop’s seat. After visiting the church we visited two homes that were designed by Gaudi: the “La Pedrera” and “Casa Batllo”.
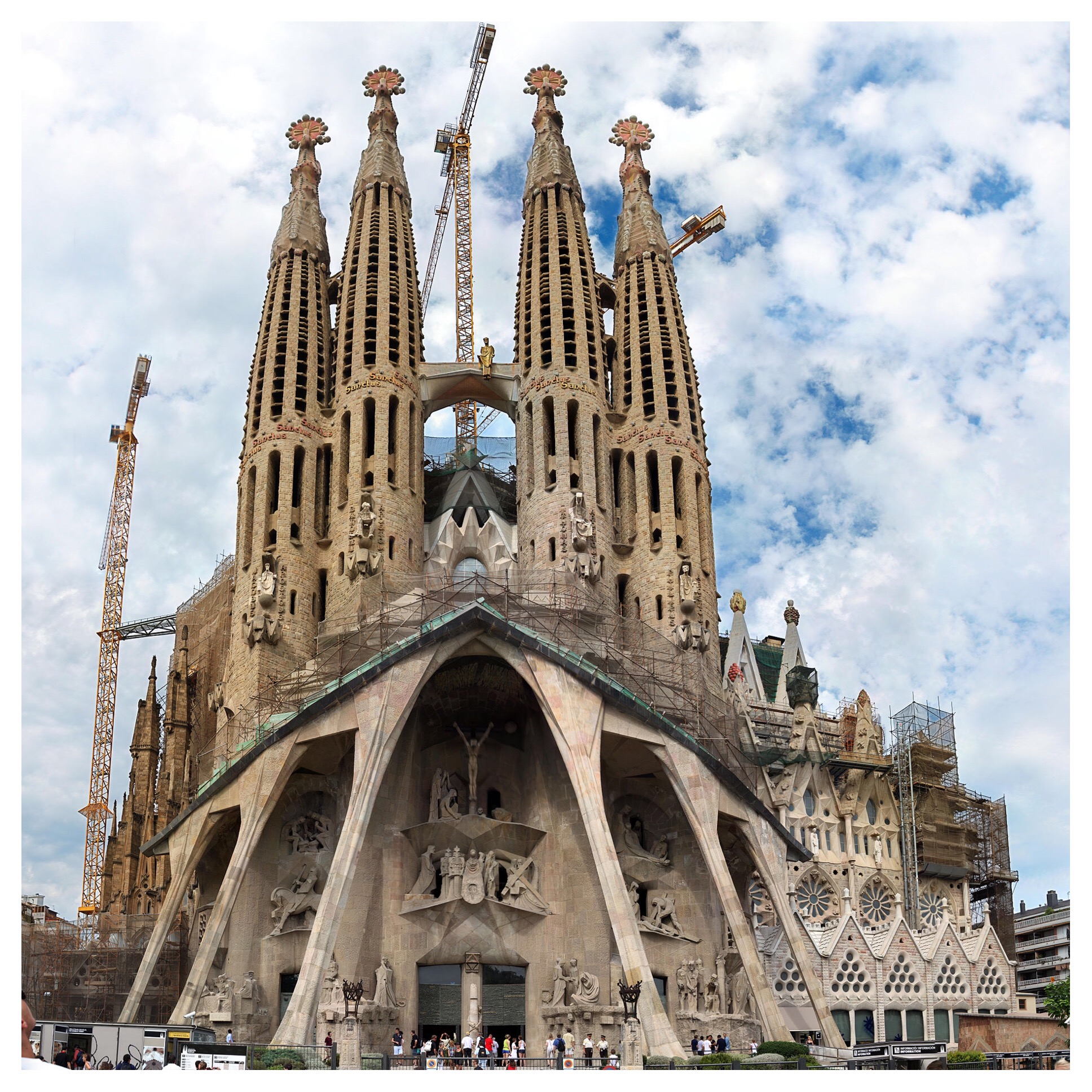
We entered the church through the Passion facade (shown above). The carvings on this side are very modern in shape and portray the story of Christ from the Last Supper to his ascension into heaven. Close ups are shown in the next two collages.
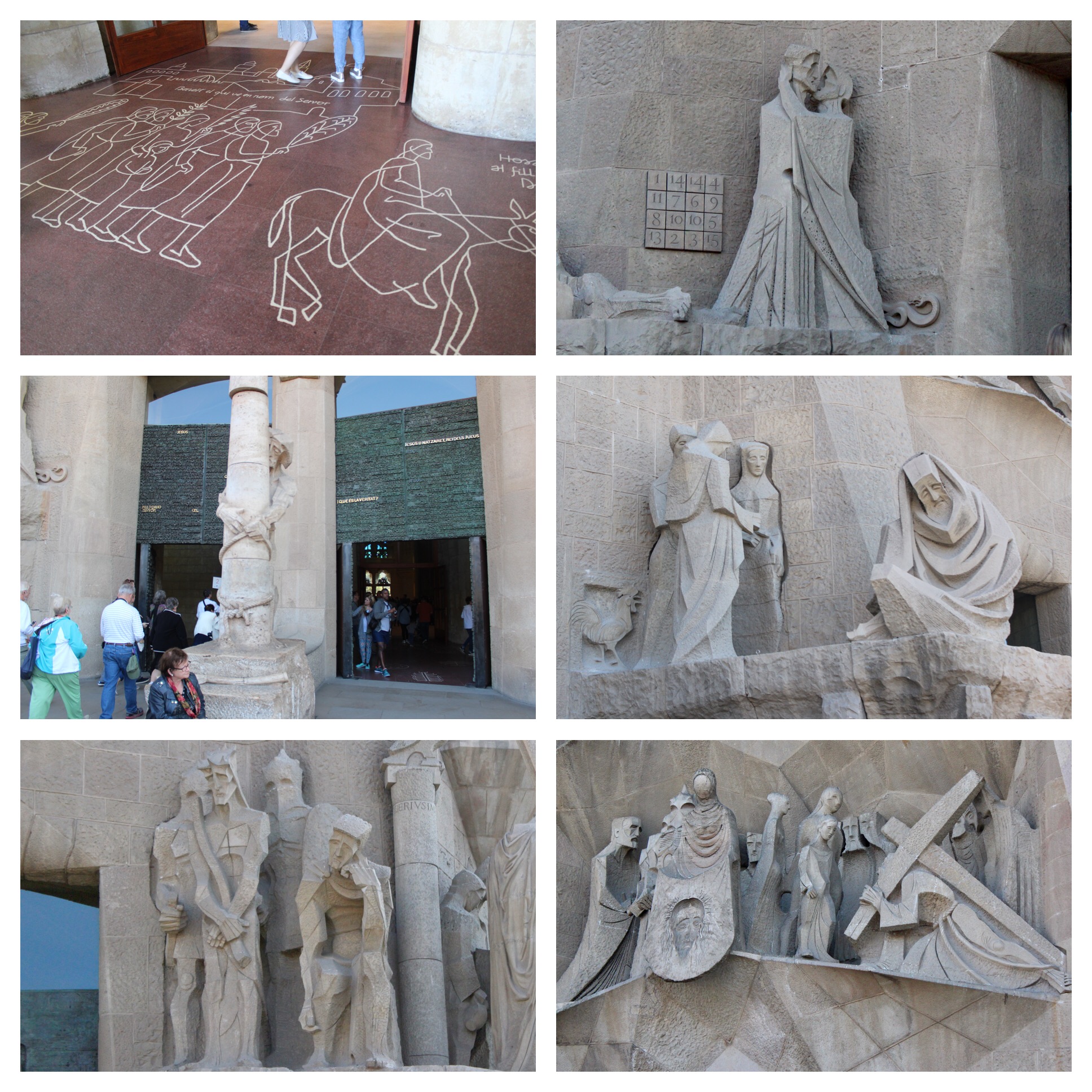
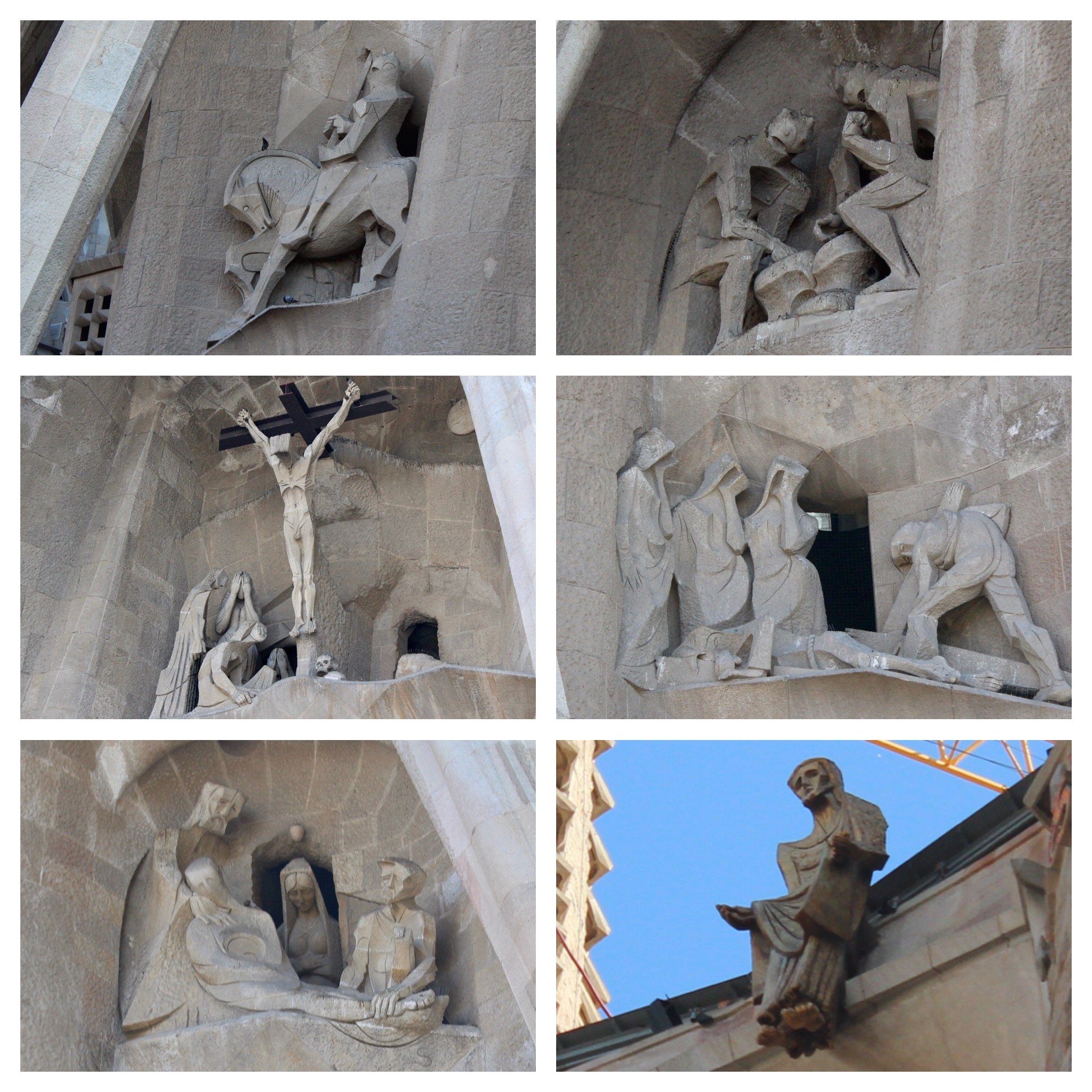
The events shown in detail are: the procession of Christ into Jerusalem (this is from the floor at the entry door); the betrayal of Christ by Judas (note the square of numbers which add up to 33 in any direction; also the snake that represents evil); the flagellation of Christ; Peter’s denial (note the rooster); “Ecce Homo”, behold the man; the fall of Christ on the way to Golgotha (the woman with the veil is identified as Veronica who gave Christ her veil to wipe his forehead. The image of Christ then appeared on her veil. Also note the figure to the left. This is a self portrait of Gaudi, himself); Longinus on this horse; the soldiers playing dice for the tunic of Christ; Christ crucified; descent of Christ’s body from the cross; the entombment; and finally the ascension of Christ into heaven (see the first picture above to see the image’s location between the towers).
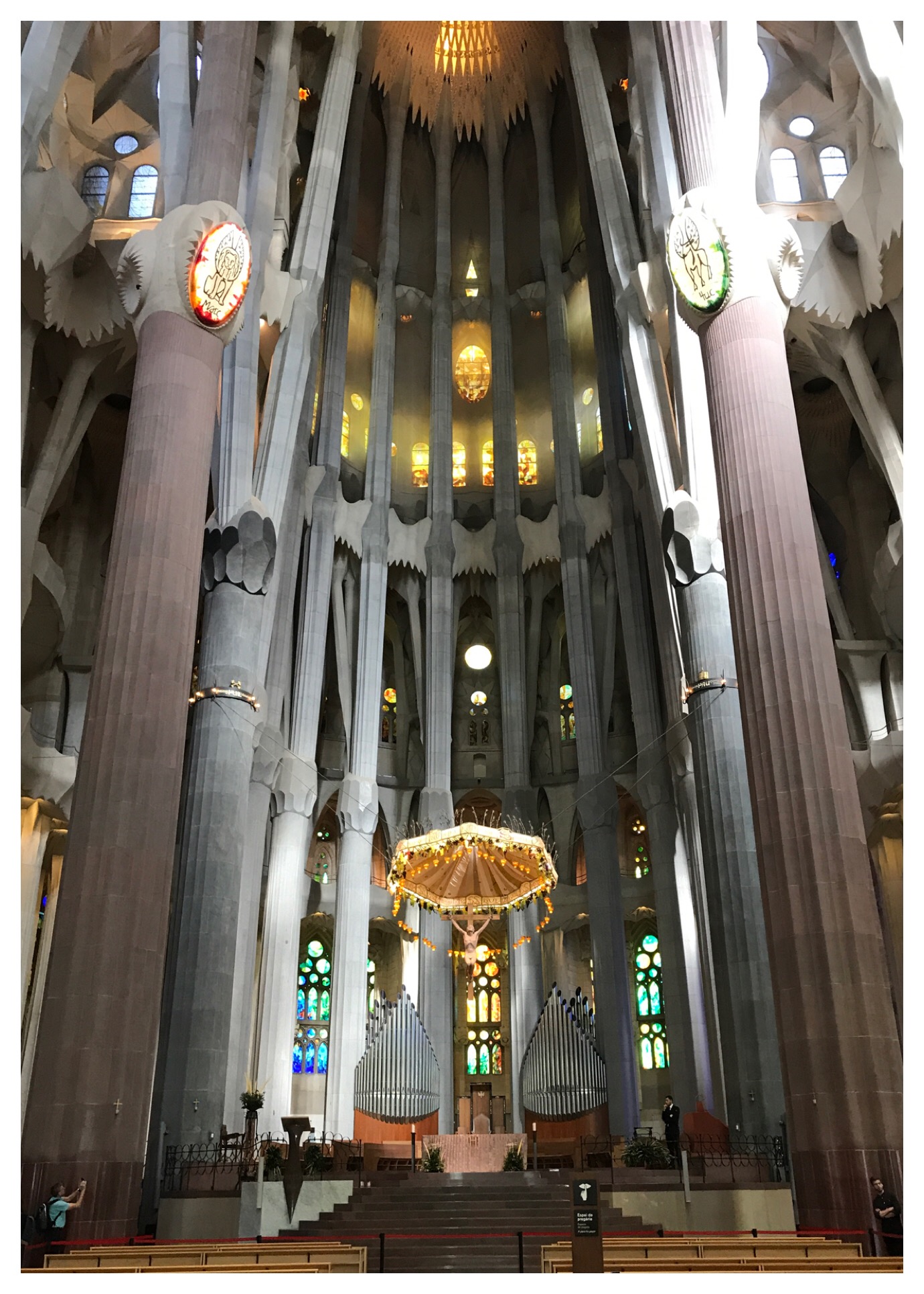
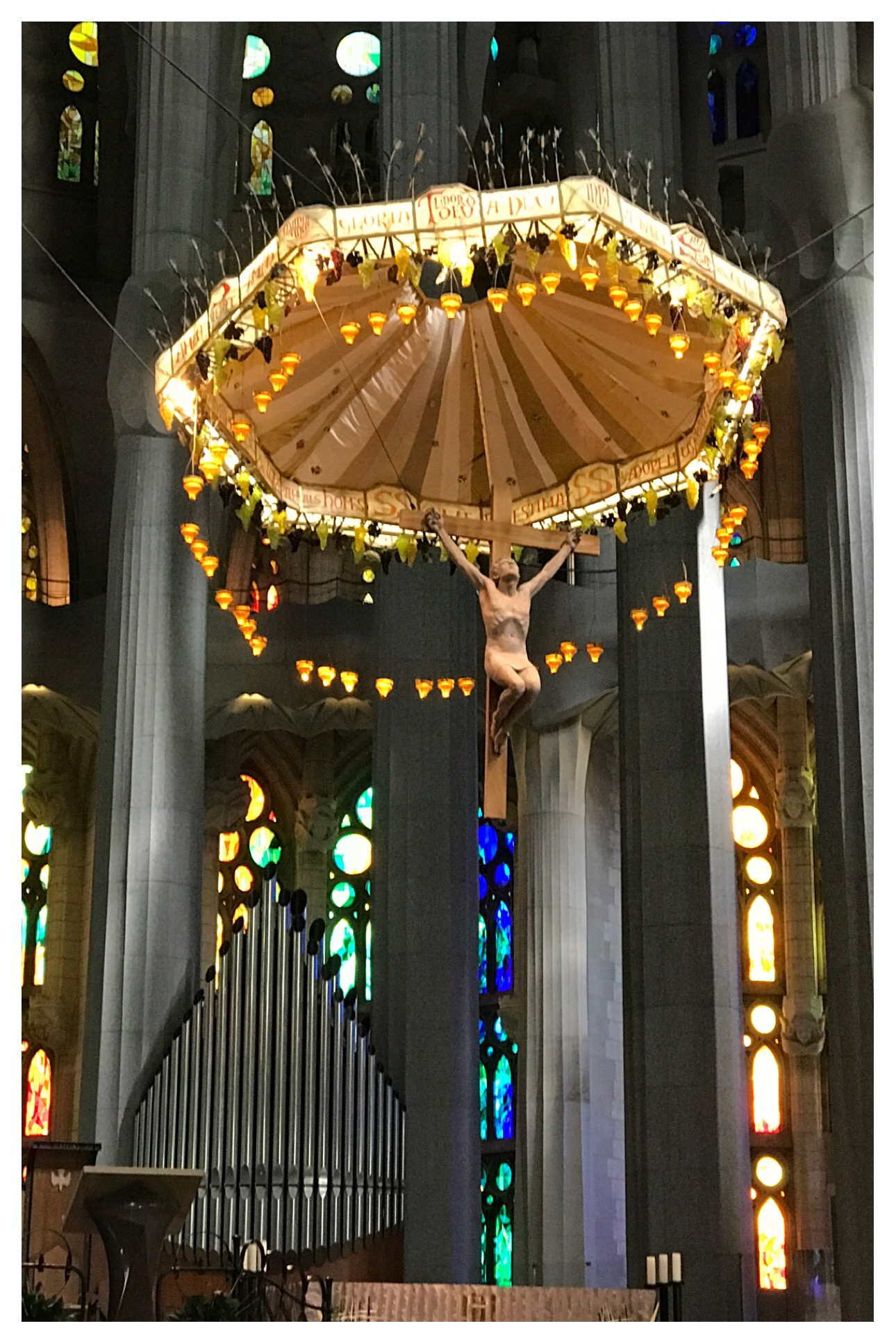
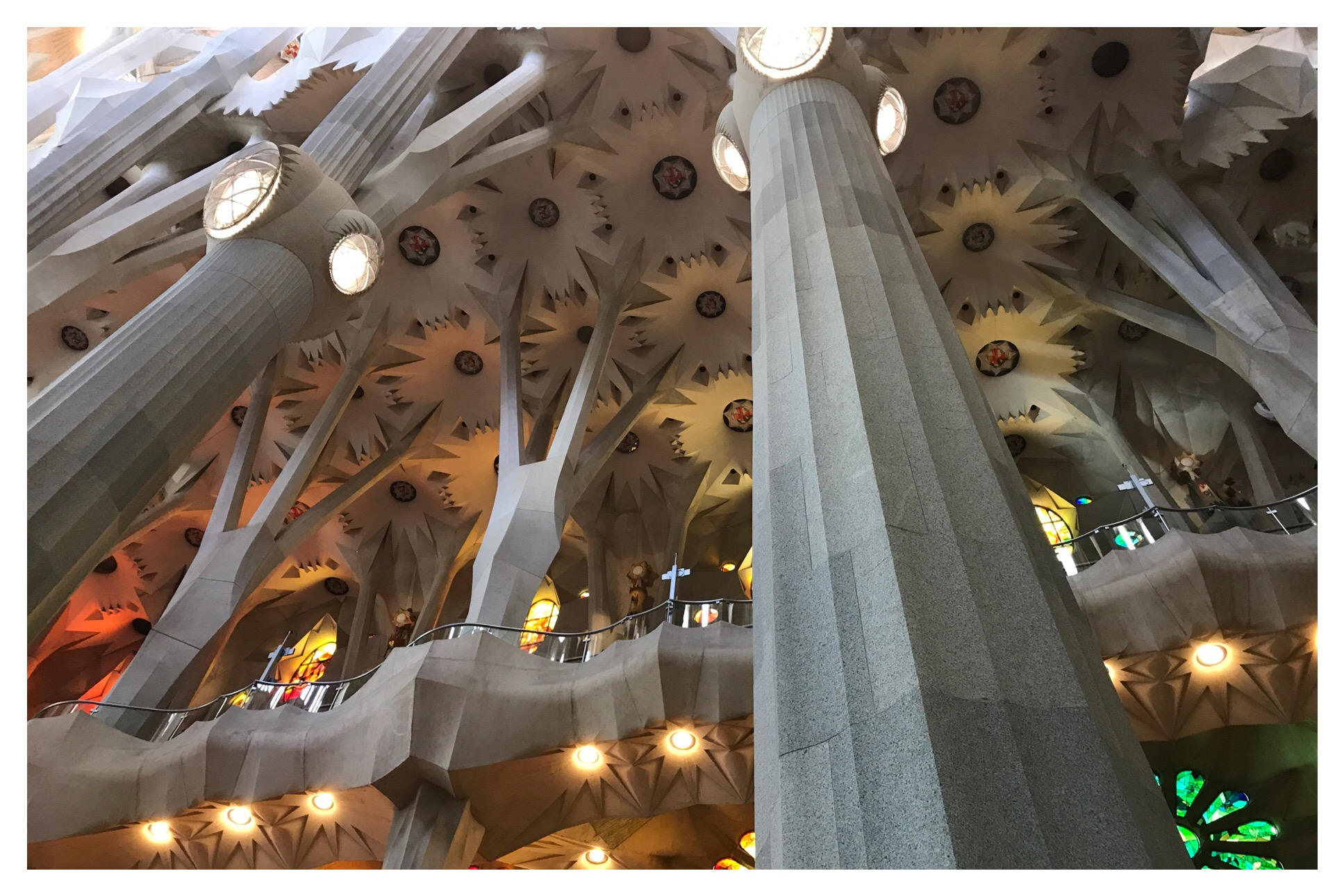
Words cannot describe my feelings upon entering the church. Several of us first-time visitors compared our reactions upon entering. “Wow!” was what we said to ourselves. The interior is truly immense. Hanging over the altar is the canopy designed by Gaudi. While the majority of the building is limestone, Gaudi used porphyry for the altar and the surrounding four columns. Porphyry is an extremely strong stone and was used to support the main structure as well as the huge “Jesus” tower that is yet to be built above the altar. Looking up to the ceiling, the support columns appear to be part of a forest.
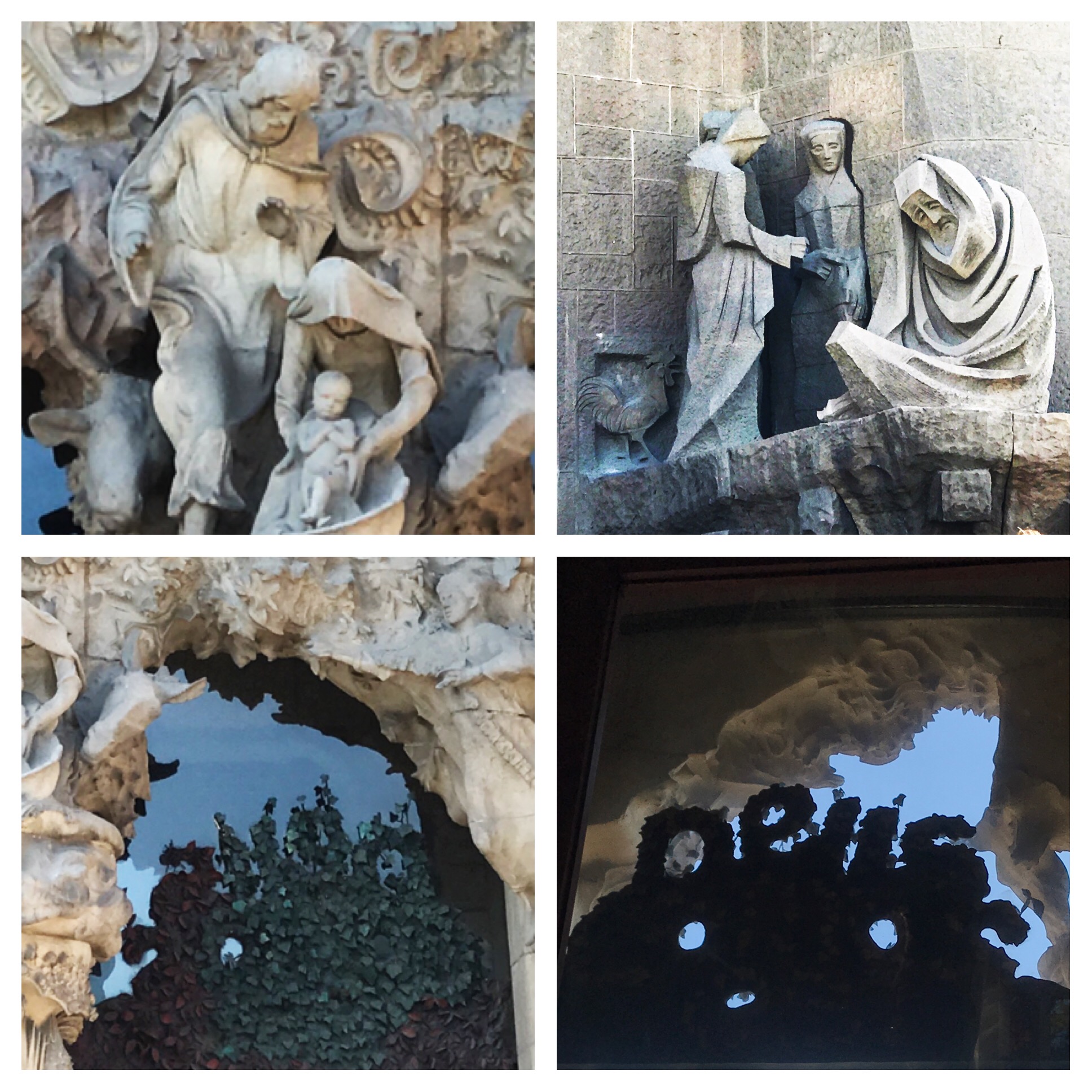
This church was a very long project (that is not finished). The outside facade with the Nativity is a different, more traditional style, than the outside facade with the Passion. One interesting facets of the design is the greenery in the windows below the Nativity. From the outside (left image) it simply looks like shrubbery but from the inside there is the word “Deus” (God). The window next to it has the same idea, but I did not take the time to decipher the word.
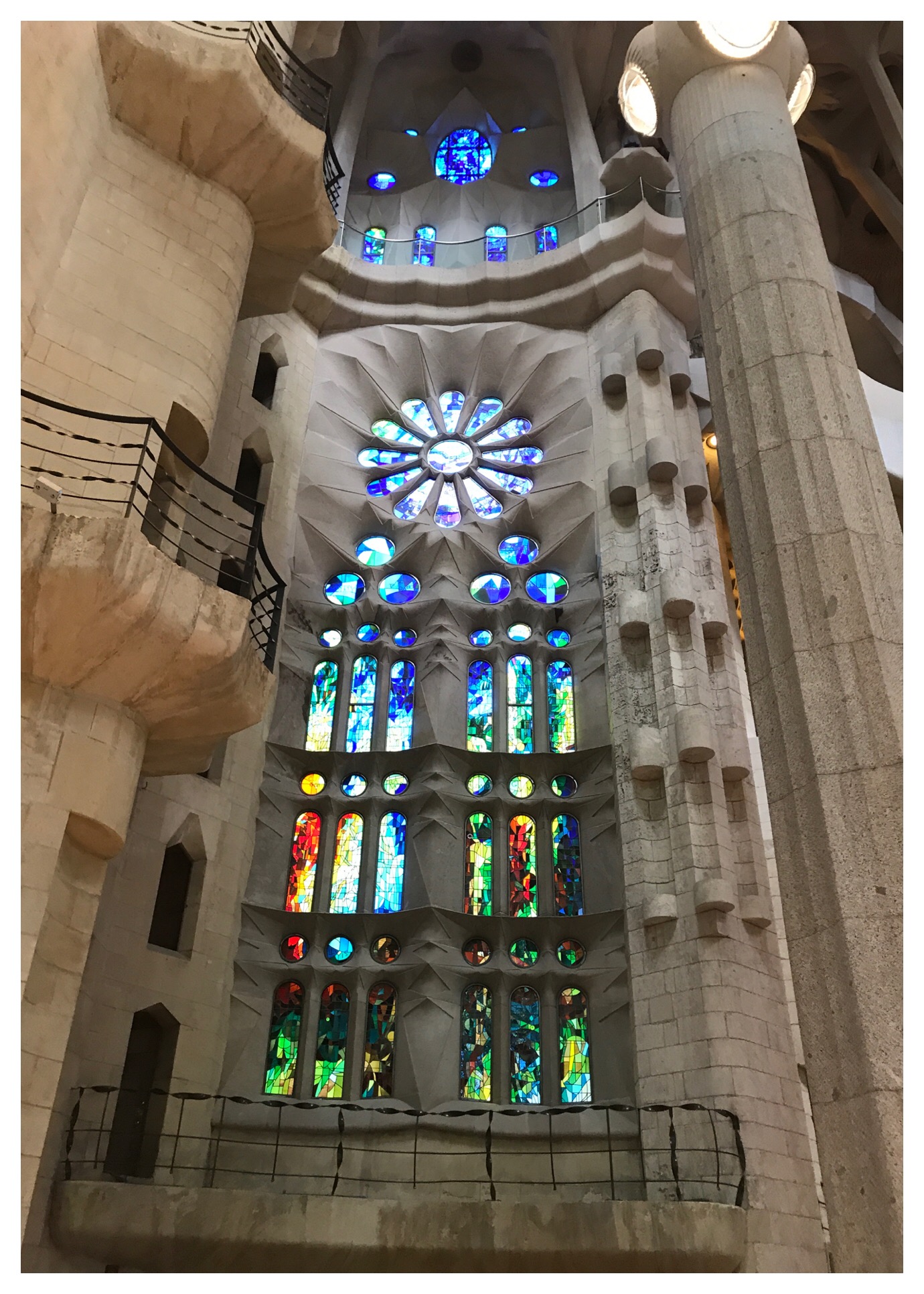
On all of the walls of the church tall stain glass windows fill the walls. Our guide told us that they represent the different seasons of the year with their colors. Everywhere you look there are details and names and symbols worth noting. I liked the bronze doors below the Nativity that had leaves and small animals and insects. The details and symbols in this church would take a year to explore.
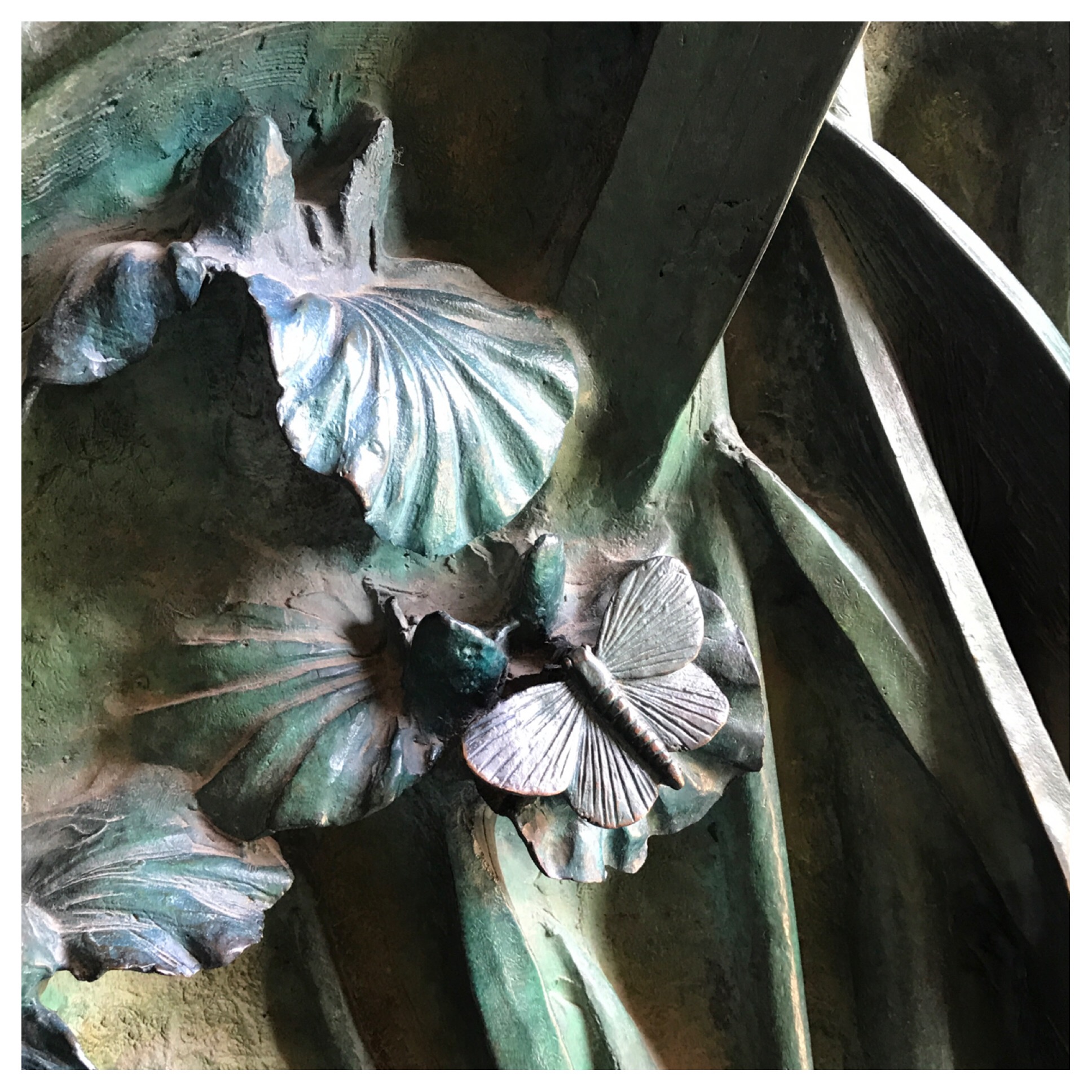
What kind of mind is able to conceive and build such an amazing structure? I’ve heard it said that there is a fine line between genius and insanity. Maybe Gaudi was walking that line.
April 13, 2017
Paul Groves